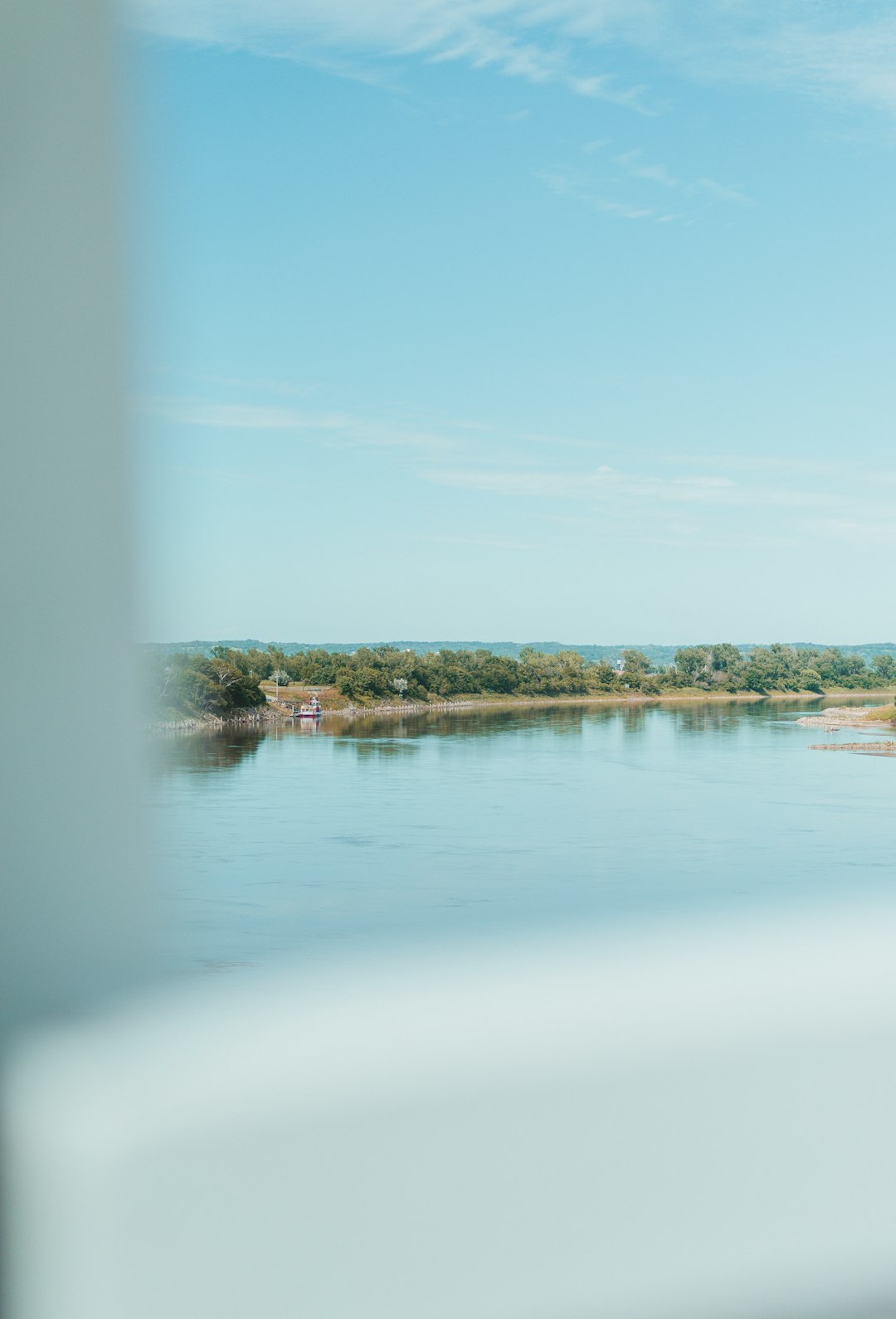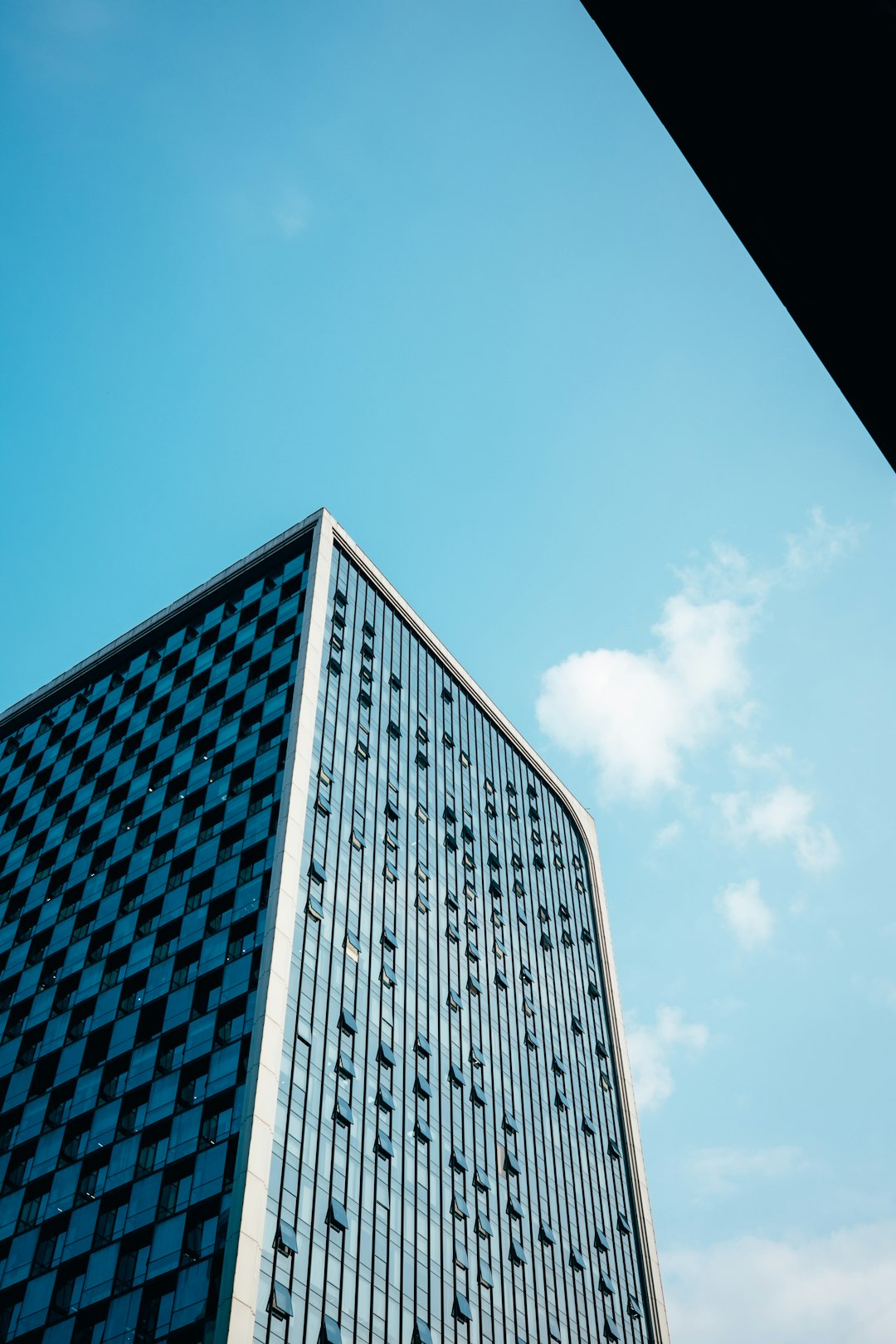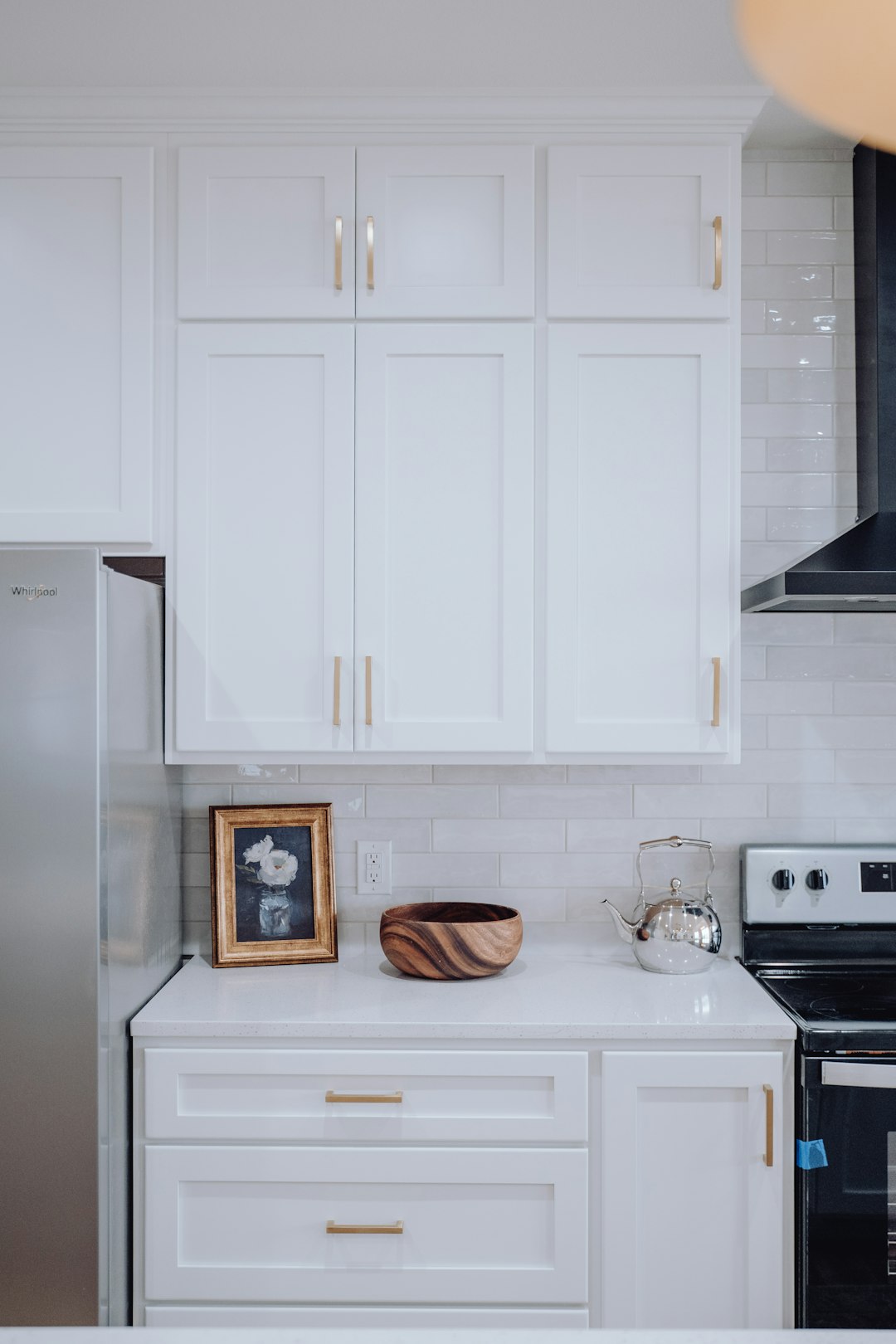Case Study Highlights
Recent projects showcasing our service excellence

Sustainable Residential Complex
A 120-unit residential development featuring passive house design principles and LEED Gold certification.

Tech Campus Master Plan
Comprehensive urban planning for a 50-acre technology campus including mixed-use development and transit integration.

Corporate Headquarters Renovation
Complete interior renovation of a 200,000 sq ft office building with focus on employee wellness and collaboration.